The Central School for Girls (1892)
Take your time and browse through my Bucharest city tours to choose the one which suits you best!
* Interest: architecture, historical monument
Presently known as “The Central School for Girls”, this building completed between 1890-1892 was conceived at the time for the “Princely Boarding School for Girls”, an elitist educational institution for young girls belonging to upper class society. The conception and construction of the new school building was entrusted to the Romanian architect Ion Mincu who achieved a wonderful masterpiece, the largest and most complex of his works.
The building has a shape of a rectangular body enclosing a courtyard, similar to a monastery cloister, conveying classical harmony and equilibrium in a perfect balance between aesthetics and functionality.
A most remarkable component of the edifice is the glazed arched gallery running around the courtyard. The glazed structure in fine metal frame and the accolade-shaped arches are references to the Bucharest’s 18th century architecture of Ottoman-Oriental influence. A spectacular painted, enameled ceramic frieze decorates the arches. The same enameled ceramic in yellow and green is found on the exterior façade, decorating the windows and the small medallions with school’s monogram.
On the inside, the large gallery is flooded with light entering through the fine mesh glass of the large arches. The gallery’s ceiling is beautifully decorated in saturated dark colors. Sadly, the recent renovation removed the Pompeian red color of the walls, which was a unique and characteristic feature. The gallery conveys the sensation of “being outside”, in the spirit of the architectural trends of the time, originating in the Japanese architecture, that promoted the “continuity” between the outside and the inside space.
Ion Mincu provided through this outstanding, innovative and original work, a regional expression of the Art Nouveau, valuing local elements of Oriental influence, in the time of emergence of this movement in Europe in the last decades of the 19th century.


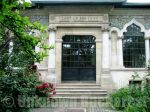

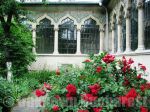
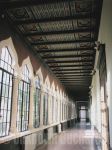
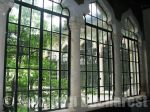

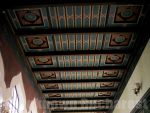










Absolutely stunning detail. A wonderful, representative building, one of Bucharest’s architectural treasures. (And great photography too!)
This school also had a small separate hospital, dining room was located to lower ground. At front facade/fence extremities (on street side) 2-small buildings observation/lookout were guarding the school. A small bakery provided the girls with hot ‘covrigi+sesame’ for a small price during morning break. The red roses garden were there on the ‘U’ shape of the building. Dormitory located upstairs and a short afternoon sleep was compulsory for younger girls. And so on and on… Very happy to come across this unique (in more than one way) school. Good passport for Romanian education. Thank you, GG